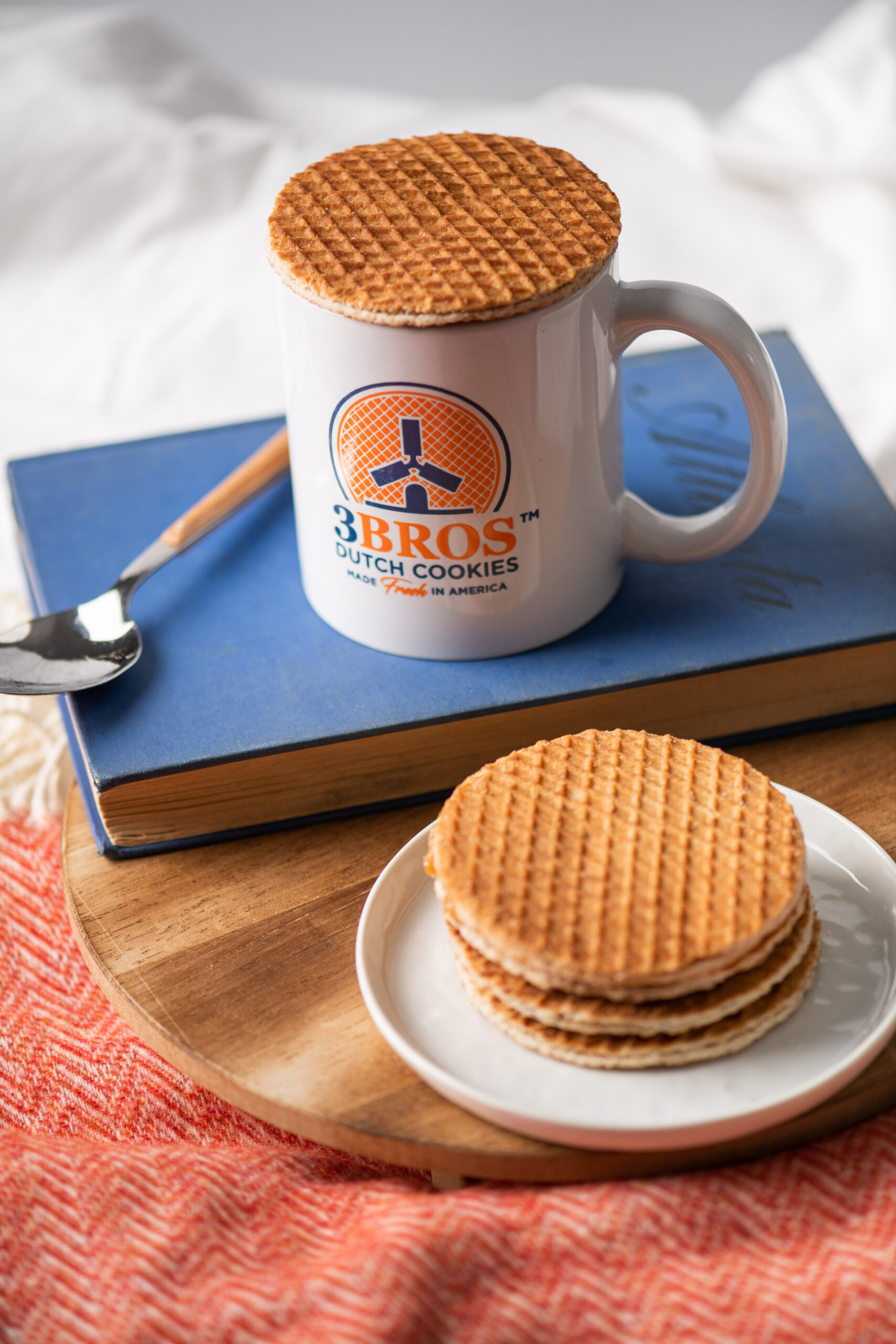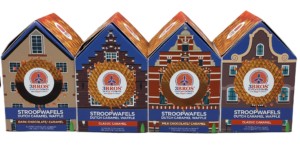
Stroopwafels are typically Dutch, and so are Canal Houses. To share a little bit of our Dutch heritage, 3Bros designed a limited series of boxes with typical Canal House architectural designs, as built in the Netherlands and especially in Amsterdam over the centuries.
Each box contains delicious 3Bros Stroopwafels in three flavors: Classic Caramel, Dark Chocolate/Caramel, and Milk Chocolate/Caramel.
Each box represents an architectural style, as described below:
Box #1: Wooden Canal Houses
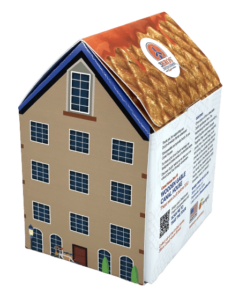
Until about 1550 wooden houses with gables were built in Amsterdam. Only two of these now exist: at 34 Begijnhof and 1 Zeedijk. This last address, close to the Central Station in Amsterdam, is where a very old inn “Het Aepjen” (the monkey) still operates today.
These original houses, with their wooden structure, thatched roofs, and indoor fireplaces presented a great fire hazard. The city fires of 1421 and 1452 wiped out up to three-quarters of the city.
This led to a new requirement that side walls had to be made from brick and thatched roofs were no longer allowed and replaced with ceramic roof tiles. For about a century after this new requirement, wooden facades were still being built. Over time, however, the wooden structures turned out to be too light for the heavier roofing materials. Gradually, wooden facades disappeared from view and were replaced by brick.
Box #2: Stepped Gable
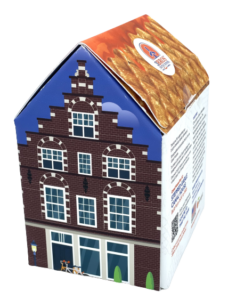
After 1550, the most popular brick facade design was the stepped gable. The “steps” are made from brick and are usually covered with a natural stone to prevent water from penetrating. The diagonal lines of the roof are obscured by the horizontal lines of the facade.
Particularly during the “Golden” 17th century, the cityscape in Holland was dominated by this type of façade. Today, only a few hundred of them remain. Brick was much more expensive to build with than wood, however, this was the economic boom time in Holland and money was not in short supply. This is when world-renowned painter Rembrandt was alive and making portraits for and of the rich and powerful.
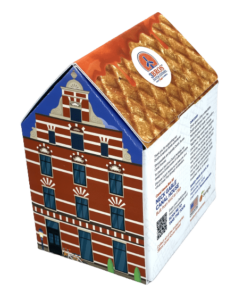
Box #3: Neck Gable Canal Houses
The neck gable consists of a straight, narrow center “neck” of brick filled out on the sides with sandstone ornamental “wings”. This style was derived from the stepped gable by reducing the number of steps to one or two and adding the ornaments. These ornaments fit in well with the baroque style of Louis XIV. Neck gables were built from 1640-to 1780, particularly in the first half of the 18th century. Architect Philip Vingboons is the inventor of the neck gable; the first real neck gable from 1636, Herengracht 168, was designed by him.
Box #4: Bell Gable
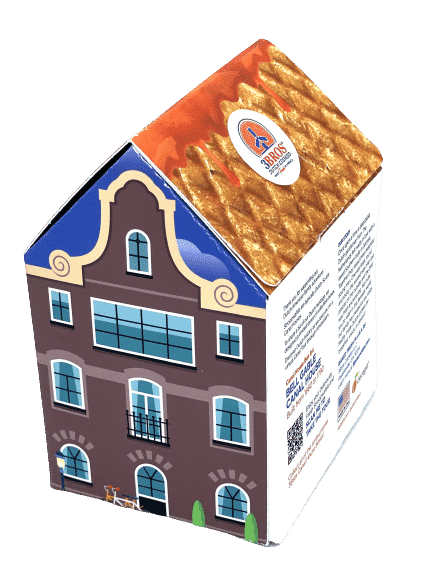
This facade design gets its name from the shape of the brick center top. This style was derived from the neck gable when the ornate baroque style became less fashionable. The baroque elements in the wings were replaced with brick, thus creating the bell-shaped brick area.
Later, influenced by the late baroque “rococo” Louis XV style, more ornate bell gables are built.
For more on The Netherlands, Amsterdam, and Canal Houses read these 3Bros blogs:

Stroopwafels are typically Dutch, and so are Canal Houses. To share a little bit of our Dutch heritage, 3Bros designed a limited series of boxes with typical Canal House architectural designs, as built in the Netherlands and especially in Amsterdam over the centuries.
Each box contains delicious 3Bros Stroopwafels in three flavors: Classic Caramel, Dark Chocolate/Caramel, and Milk Chocolate/Caramel.
Each box represents an architectural style, as described below:
Box #1: Wooden Canal Houses

Until about 1550 wooden houses with gables were built in Amsterdam. Only two of these now exist: at 34 Begijnhof and 1 Zeedijk. This last address, close to the Central Station in Amsterdam, is where a very old inn “Het Aepjen” (the monkey) still operates today.
These original houses, with their wooden structure, thatched roofs, and indoor fireplaces presented a great fire hazard. The city fires of 1421 and 1452 wiped out up to three-quarters of the city.
This led to a new requirement that side walls had to be made from brick and thatched roofs were no longer allowed and replaced with ceramic roof tiles. For about a century after this new requirement, wooden facades were still being built. Over time, however, the wooden structures turned out to be too light for the heavier roofing materials. Gradually, wooden facades disappeared from view and were replaced by brick.
Box #2: Stepped Gable

After 1550, the most popular brick facade design was the stepped gable. The “steps” are made from brick and are usually covered with a natural stone to prevent water from penetrating. The diagonal lines of the roof are obscured by the horizontal lines of the facade.
Particularly during the “Golden” 17th century, the cityscape in Holland was dominated by this type of façade. Today, only a few hundred of them remain. Brick was much more expensive to build with than wood, however, this was the economic boom time in Holland and money was not in short supply. This is when world-renowned painter Rembrandt was alive and making portraits for and of the rich and powerful.

Box #3: Neck Gable Canal Houses
The neck gable consists of a straight, narrow center “neck” of brick filled out on the sides with sandstone ornamental “wings”. This style was derived from the stepped gable by reducing the number of steps to one or two and adding the ornaments. These ornaments fit in well with the baroque style of Louis XIV. Neck gables were built from 1640-to 1780, particularly in the first half of the 18th century. Architect Philip Vingboons is the inventor of the neck gable; the first real neck gable from 1636, Herengracht 168, was designed by him.
Box #4: Bell Gable

This facade design gets its name from the shape of the brick center top. This style was derived from the neck gable when the ornate baroque style became less fashionable. The baroque elements in the wings were replaced with brick, thus creating the bell-shaped brick area.
Later, influenced by the late baroque “rococo” Louis XV style, more ornate bell gables are built.
For more on The Netherlands, Amsterdam, and Canal Houses read these 3Bros blogs:

